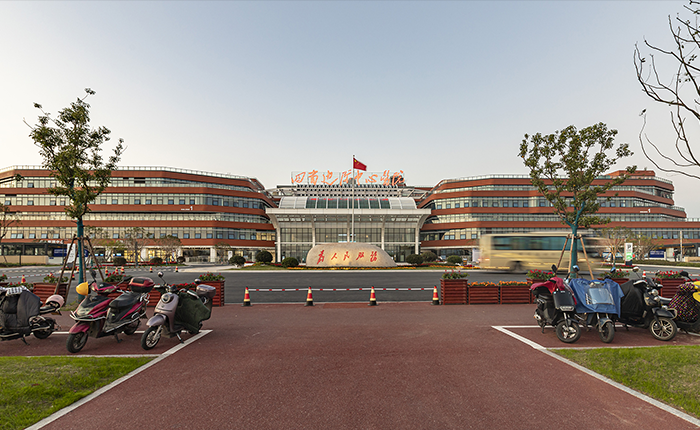
Quzhou Marginal Central Hospital (Quzhou People's Hospital), formerly known as Quzhou Hospital of Zhejiang Province, was founded in 1948. The hospital covers an area of 208 mu, with a construction area of 361,700 square meters and 2,000 beds. Is the region and Fujian, Jiangxi, Anhui marginal region set medicine, teaching, research, prevention as one of the large modern, intelligent, garden-style general hospital.
Provincial first-class marginal center
Create a new experience of garden-style medical treatment
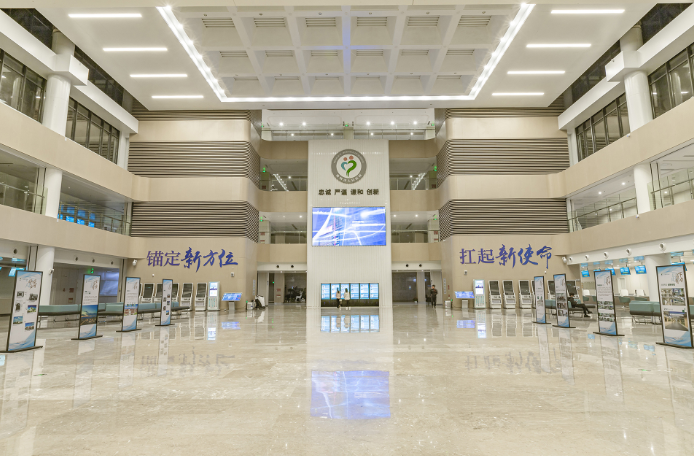
Huacheng Medical has an insight into the actual needs of marginal central hospitals in four provinces, combined with the garden-shaped planning of the hospital, the overall design of the project is transformed from complex to simple, and the simple beauty is shaped into a refined sense of beauty. Through the unique "three-level process", the hospital is deeply optimized, making the overall space more in line with the medical norms and treatment procedures, and enabling the hospital to build a new green healing environment.
Fresh and elegant natural vitality
Outpatient hall
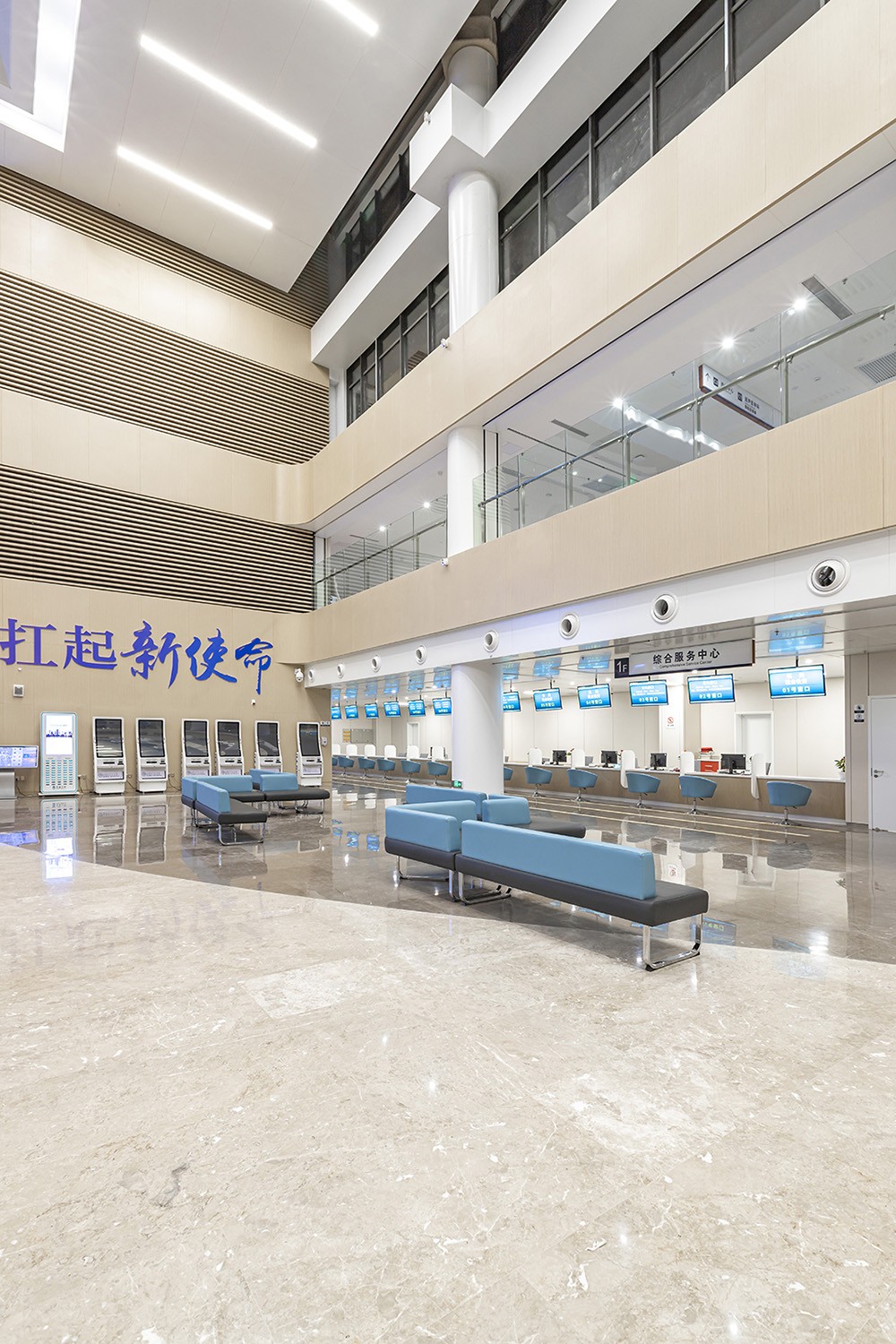
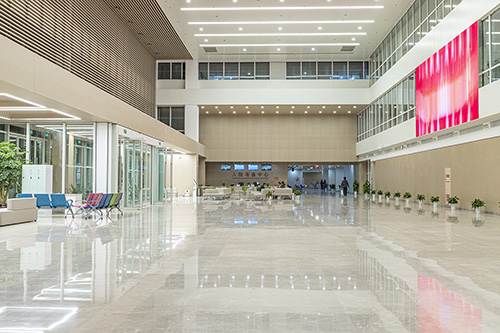
The outpatient hall is spacious and bright, and the fee window is decorated with warm tones of soft wood grain and calm blue, which echo the shade and complement the combination of curved and interactive waiting sofa furniture, infusing the waiting space with a warm and cordial atmosphere like home, creating a new experience of comfort and healing.
Simple, elegant and green
Waiting area
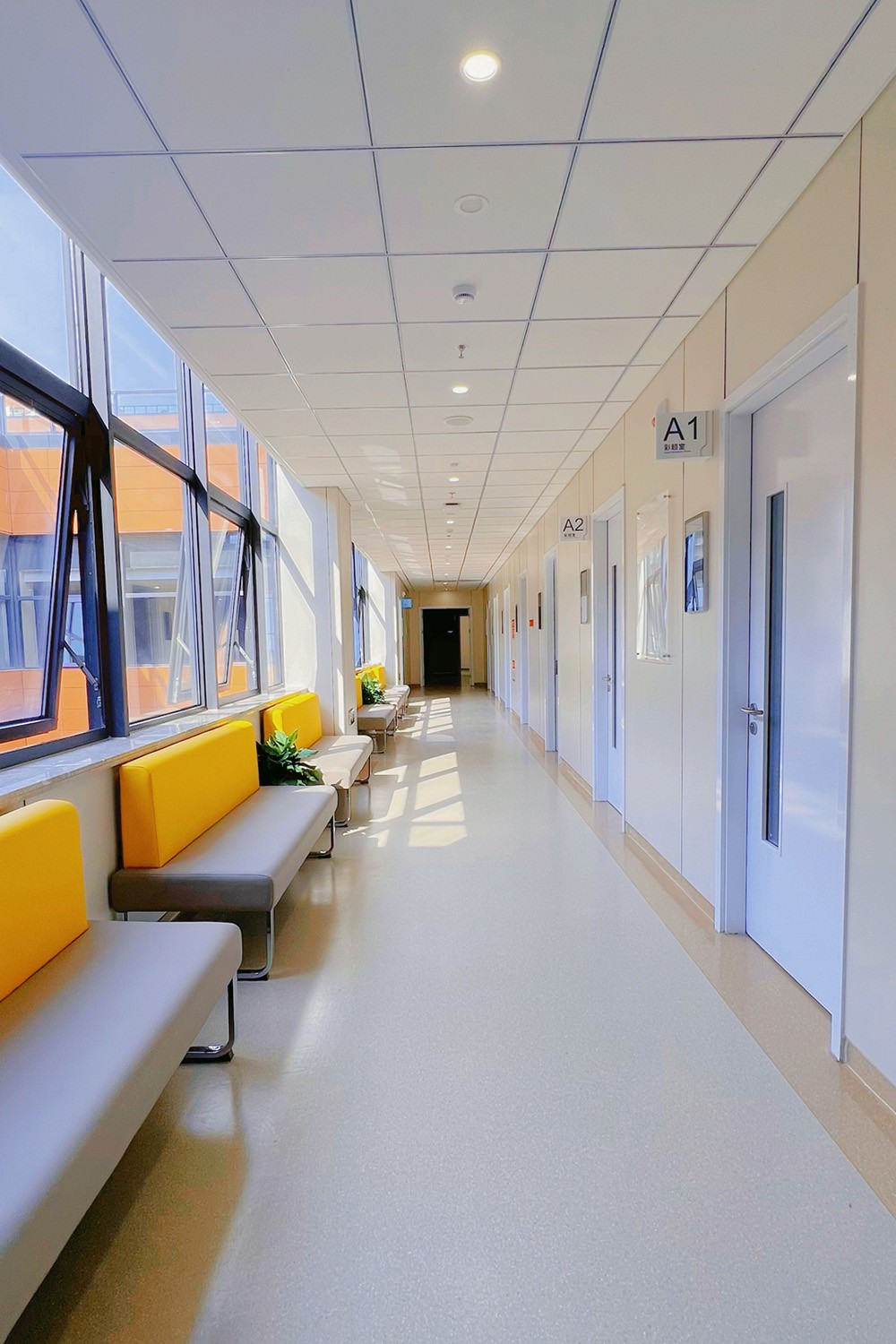
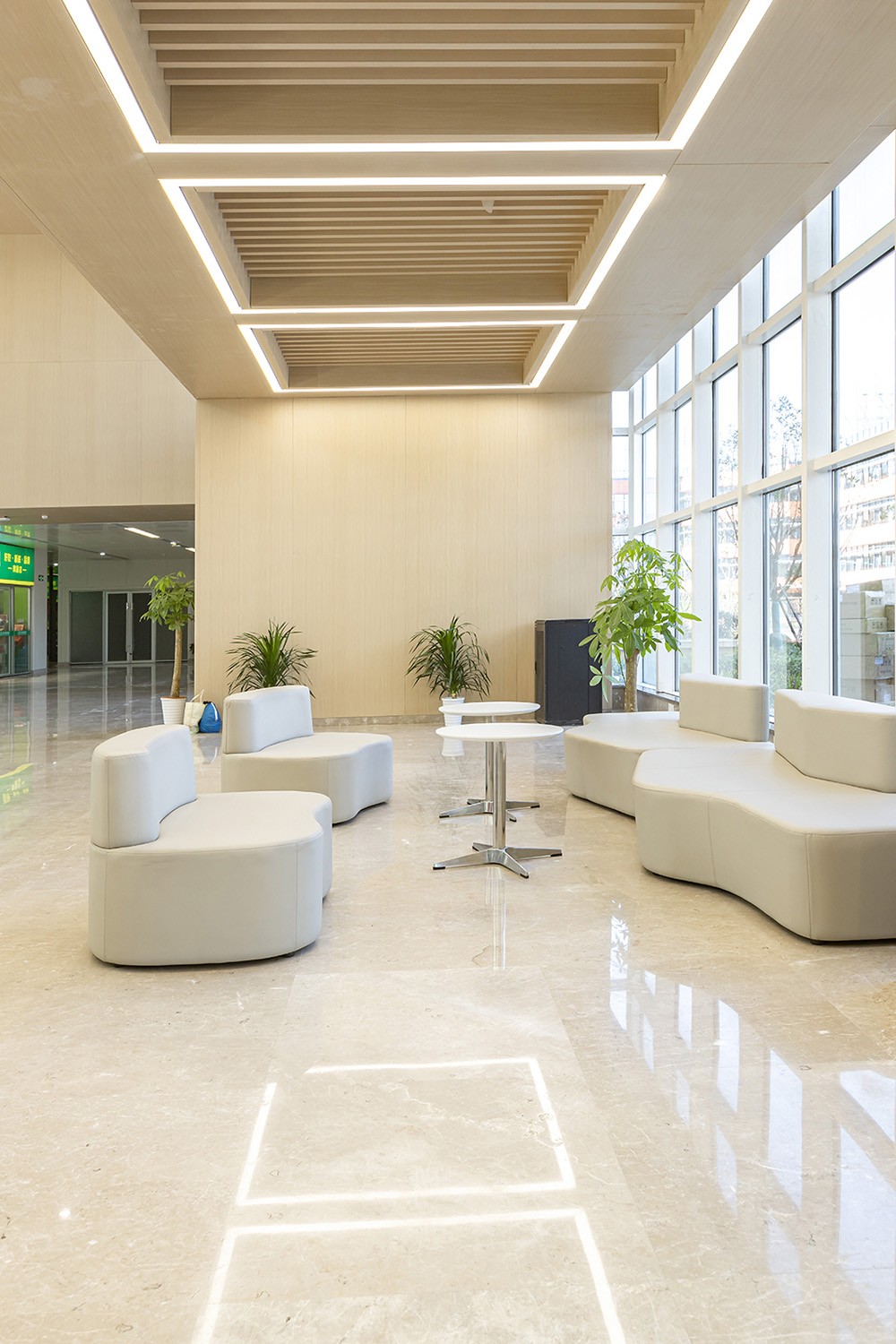
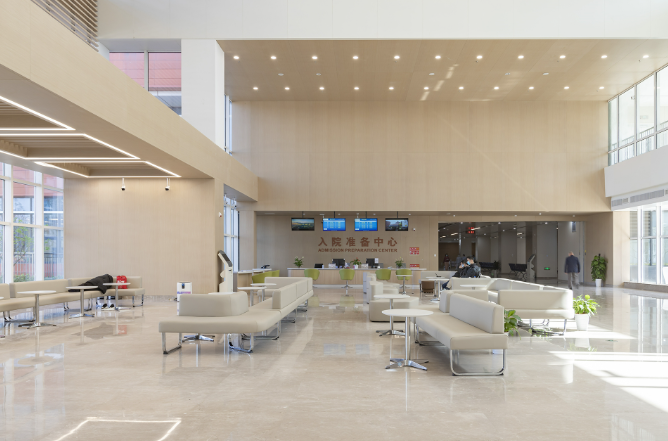
The waiting area is warm and natural, the waiting sofa is generally a mild khaki color, combined with the pure white table, both of which reflect each other, in order, but also bring a feeling of beauty and hope, in this completely open place to add neat potted plants, full of vitality in the public space.
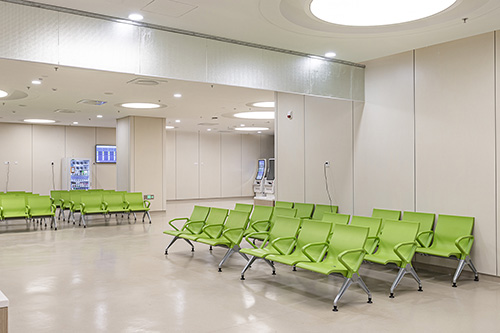
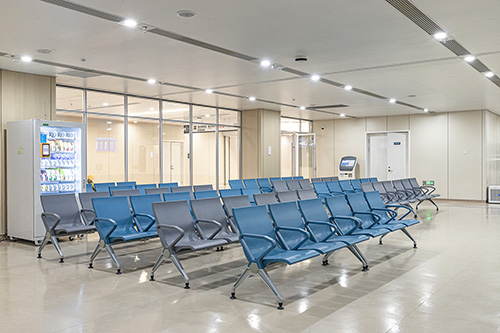
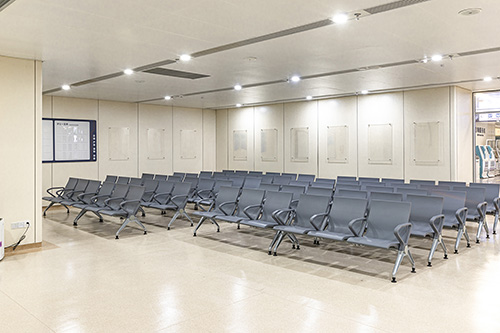
Colors can engender emotions and emotions in the medical space. Fresh and vibrant color collocation eases the quiet atmosphere in the outpatient waiting area and brings a reassuring visual feeling.
Smooth communication of humanity concern
Consulting room
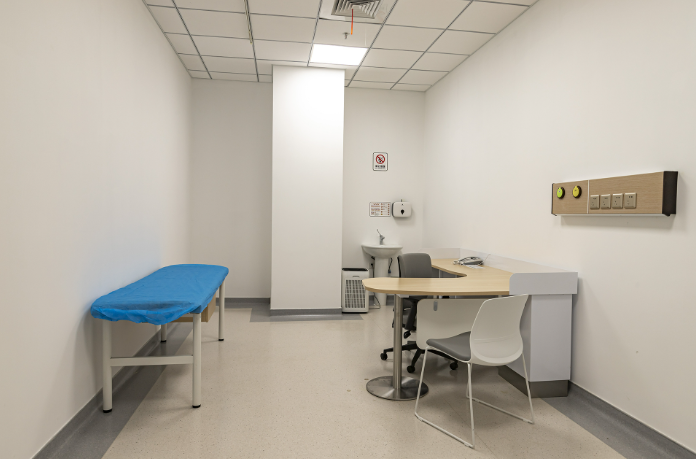
The round champhering design of the diagnostic table prevents the possibility of collision. The layout optimization of Huacheng Medical professional makes the consultation room standardized and safe, creating a reliable two-way communication barrier-free consultation room.


